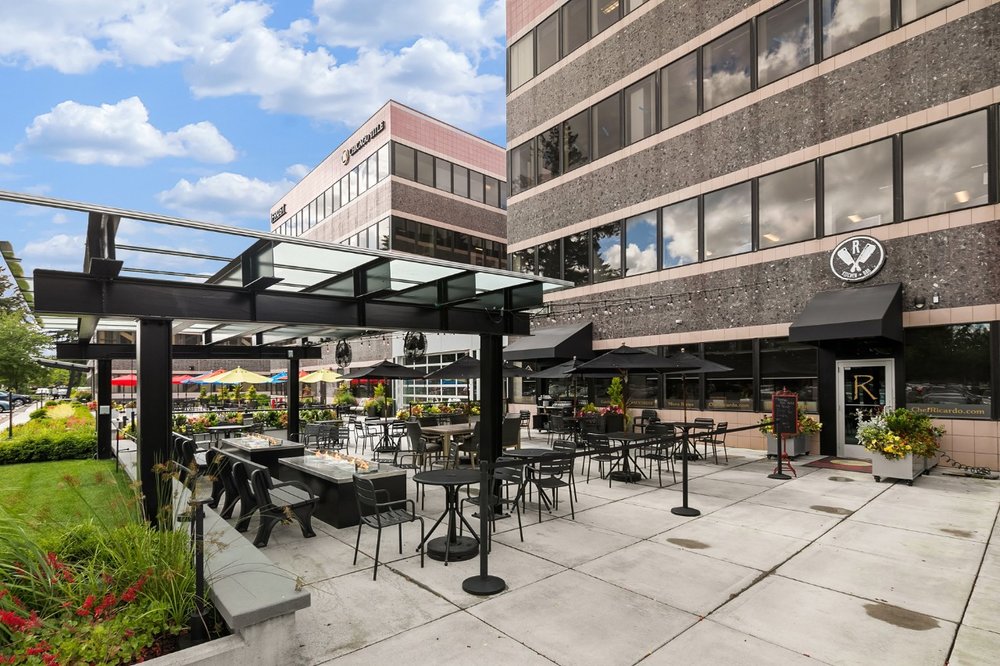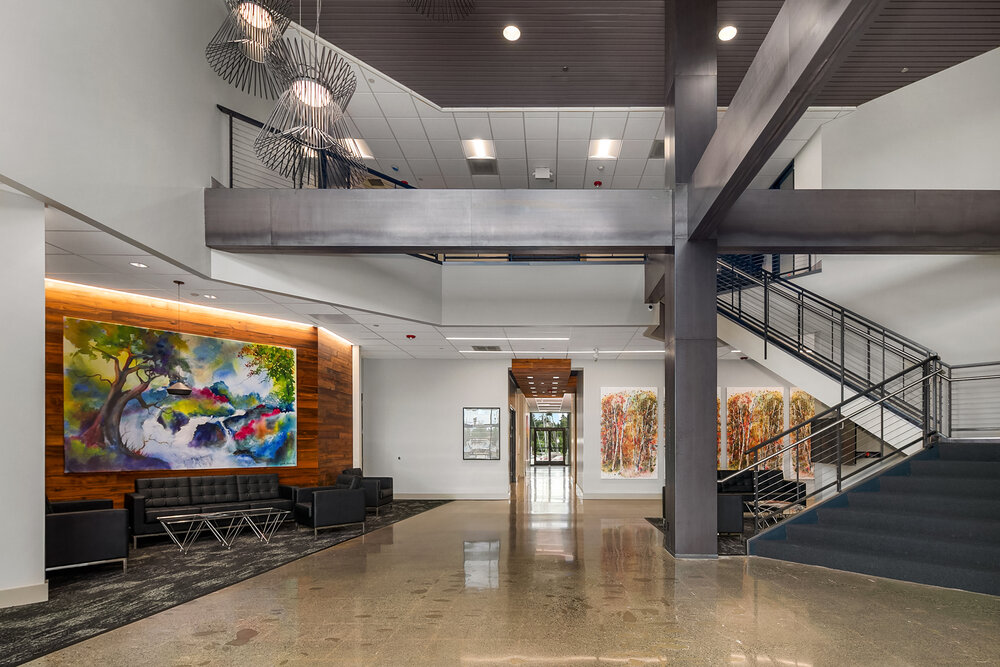MJR Development Continues to Bring Integrated, Mixed-Use Campus Style Development Projects to Thurston County

Ricardo’s Restaurant and outdoor seating area at Lacey’s The Hub
Six years ago, Kirkland-based MJR Development’s owner, Mike McClure, was the keynote speaker at the Thurston Economic Development Council’s Annual Real Estate Forum. “At the time, we were just getting started with development in Thurston County with The Hub project. We were attracted to the area for its well-educated workforce, affordable cost of living, easy access to I-5 and proximity to so many natural attractions,” says McClure. “The Hub project is a culmination of at least five property acquisitions dating back to 2012; the major construction took place in 2015-2016, with our Grand Opening event in October of 2016.”
Located in Lacey, The Hub is an integrated mixed-use campus containing approximately 300,000 sq. ft. of Class “A” office suites. It’s the perfect blend of downtown real estate and well landscaped suburban businesses park. “The Hub is a total of 10 buildings and maybe best known for housing Ricardo’s, the area’s premier steakhouse. This project is a great example of the kind of work we do at MJR Development, campus-style projects with shared amenities, conference rooms and event space,” says McClure.
The Hub houses the offices of the Washington Utilities and Transportation Commission, a space custom-designed by MJR Development with building efficiencies including secure access and improved energy efficiencies (a typical office building has an energy-use intensity (EUI) of 55 – 65. The UTC headquarters has a projected EUI of 30.) Their offices also have solar panels installed on the southern roof, advanced LED lighting systems, electric car charging and sustainable landscaping, including native, drought-tolerant plants and mechanical filters that clean stormwater and direct rainwater back to groundwater systems.
MRJ’s second project in Thurston County came with the development of The 101, also an integrated mixed-use campus-style project offering the only US Route 101 visibility in Olympia. Located on Olympia’s Westside, The 101 got its name from the fabled US Highway 101, which begins its nearly 1,550 journey at Interstate 5 in Tumwater, just steps from The 101 properties. “The 101 is our second project in development here, and two of the buildings are already 100% leased,” says McClure.
The Atrium, MJR’s newest project, is strategically located between Lacey and Downtown Olympia. It has close access to I-5 with connections north to Tacoma and Seattle and is situated in Olympia’s medical district and adjacent to Intercity Transit’s new multimillion-dollar facility. The atrium building is designed with a centralized atrium core right off the main entrance lobby, allowing for abundant natural light and a sense of openness. Like The Hub and The 101, The Atrium has centralized building amenities, conference rooms and even workout facilities. The floor plan design offers increased efficiency and flexibility. Atria are popular with building users because they create a dynamic and stimulating interior that provides shelter from the external environment while maintaining a visual link with the environment.
“Our office locations provide Class “A” Satellite workspaces up and down the I-5 corridor with easy access to freeways and transit, and they also maximize employee productivity by offering a Hybrid Workspace model that allows the flexibility to work from home, a satellite office or a corporate headquarters location,” says McClure. “We’re pleased to have brought our vision and commitment to high-quality, innovative projects to the area and look forward to the future of economic development in Thurston County.”

Foyer of an interior as an example of a buildout that MJR Development has done
